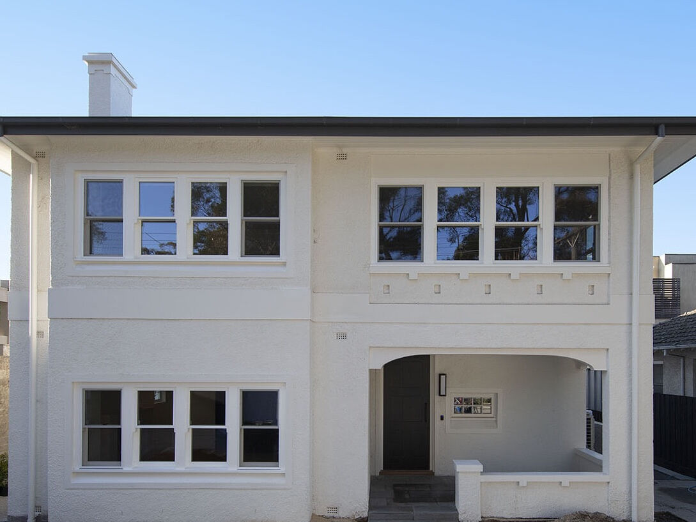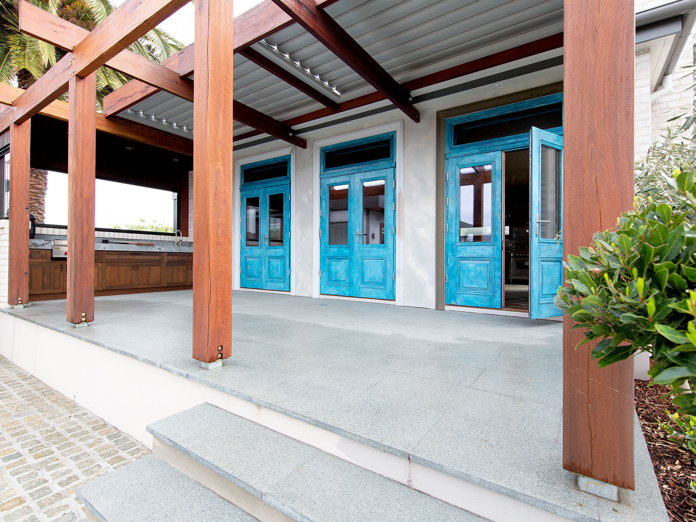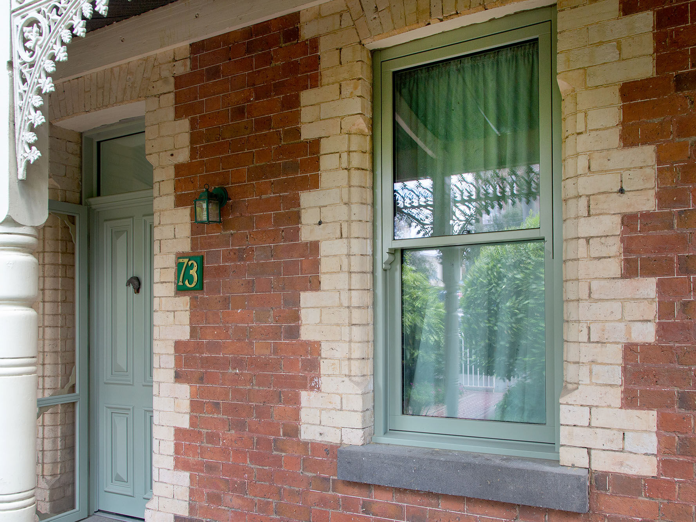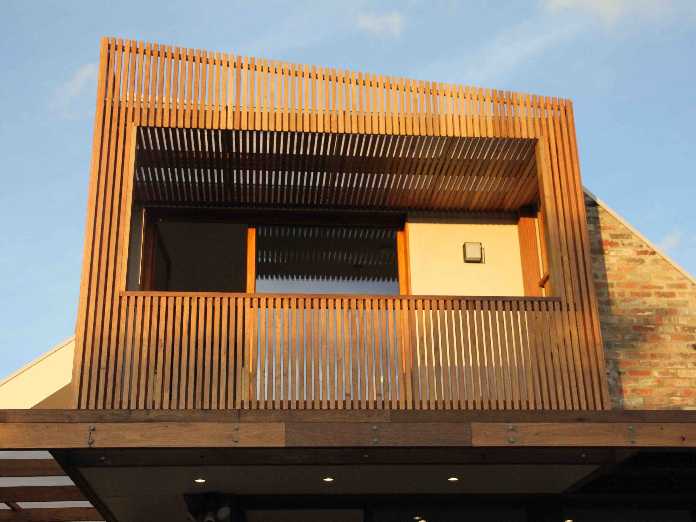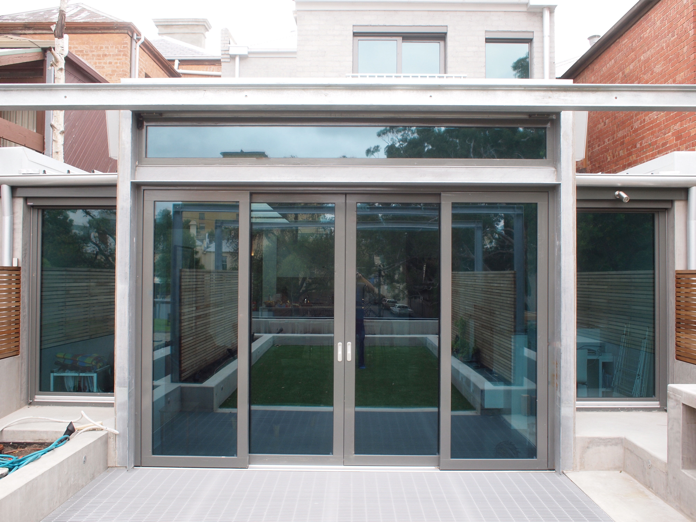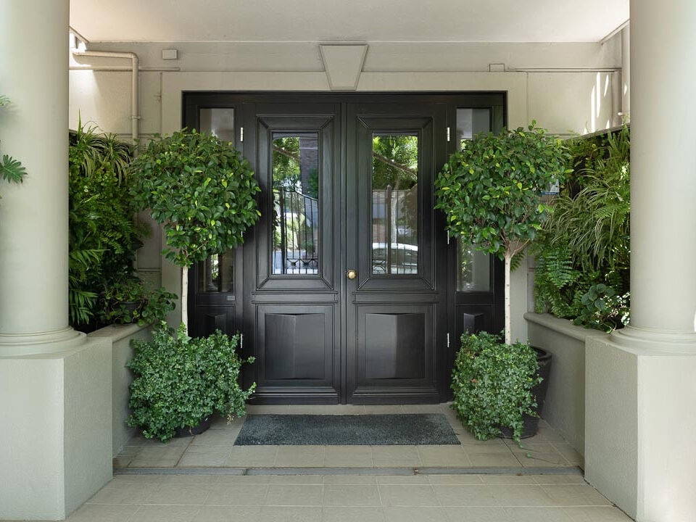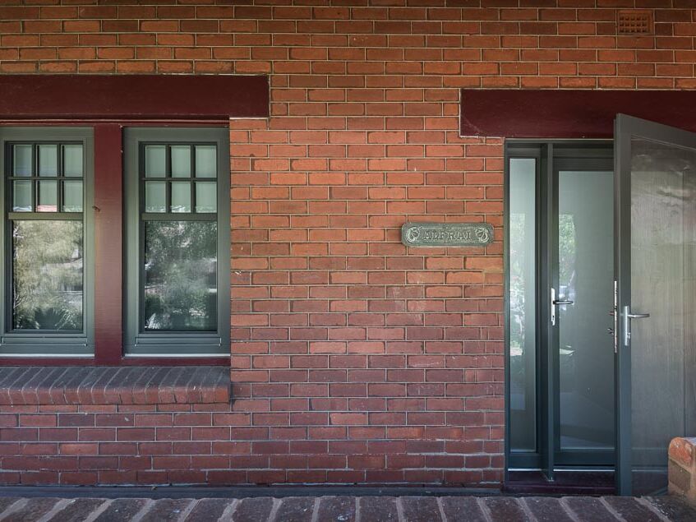
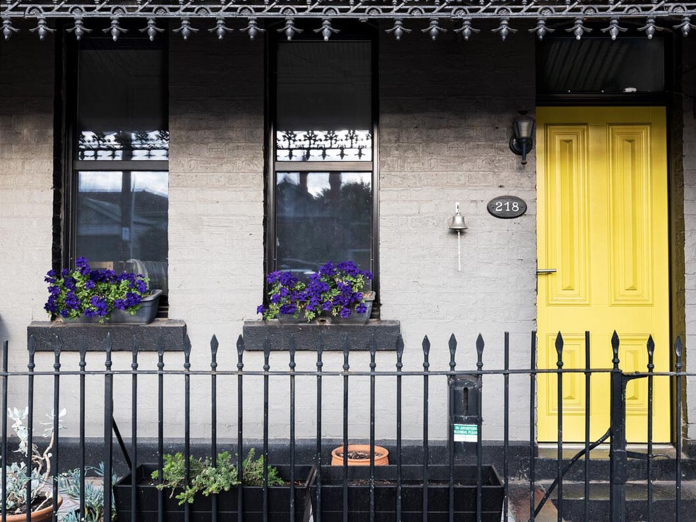
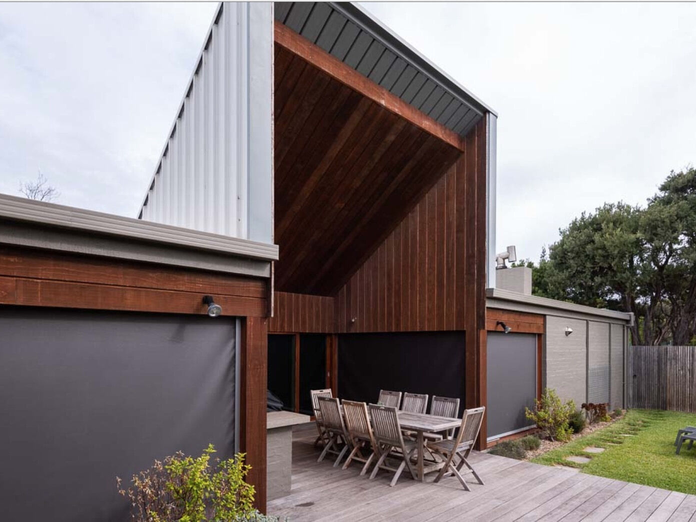
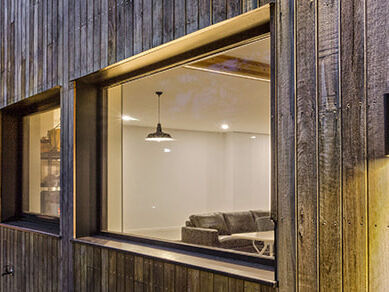
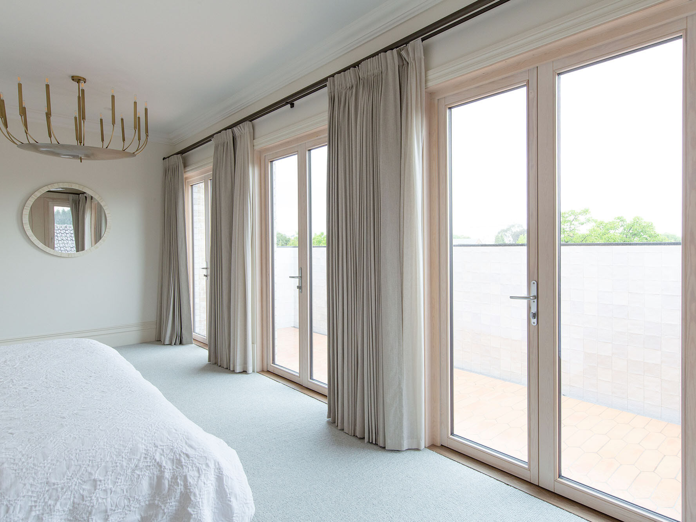
A Classic new home, featuring our triple glazed French doors, Lift & Slide doors, Tilt & Turn windows and Historical format grand entrance. Tastefully chosen and factory applied finish stains and solid colours. Minimal energy use to heat & cool this beauty, ensure it will endure. Architect: Lucinda Owen & Co Architects
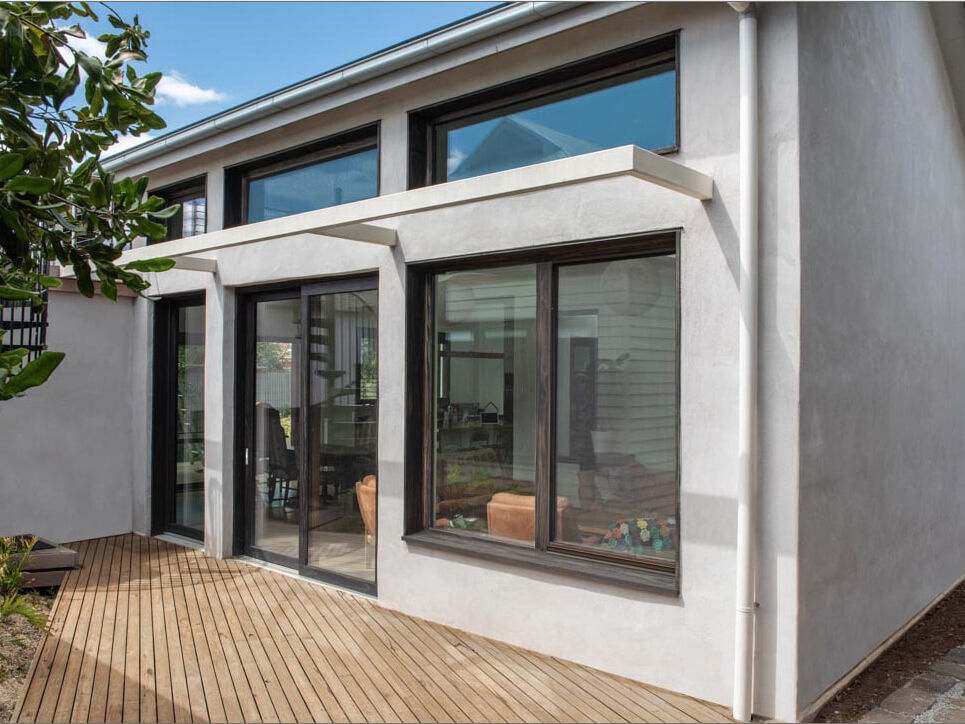
An exemplary project, built using hemp and lime rendering, featuring ETW+D's massive triple glazed French doors, Lift & Slide doors, motorised Clerestory windows and Tilt & Turn windows with integrated external blinds. Minimal energy to heat and cool this wonderfully bright home.
Architect: Barbara Weimar Architects
