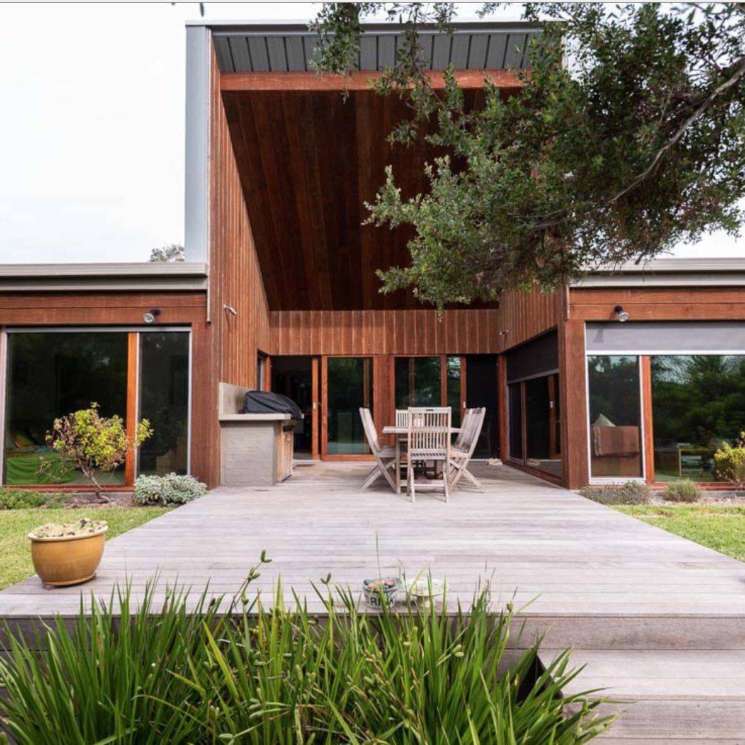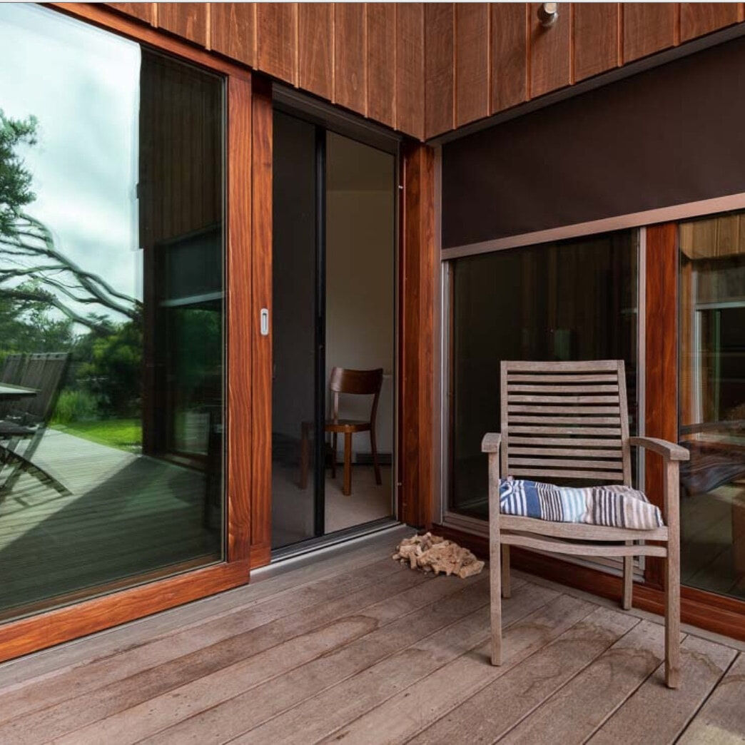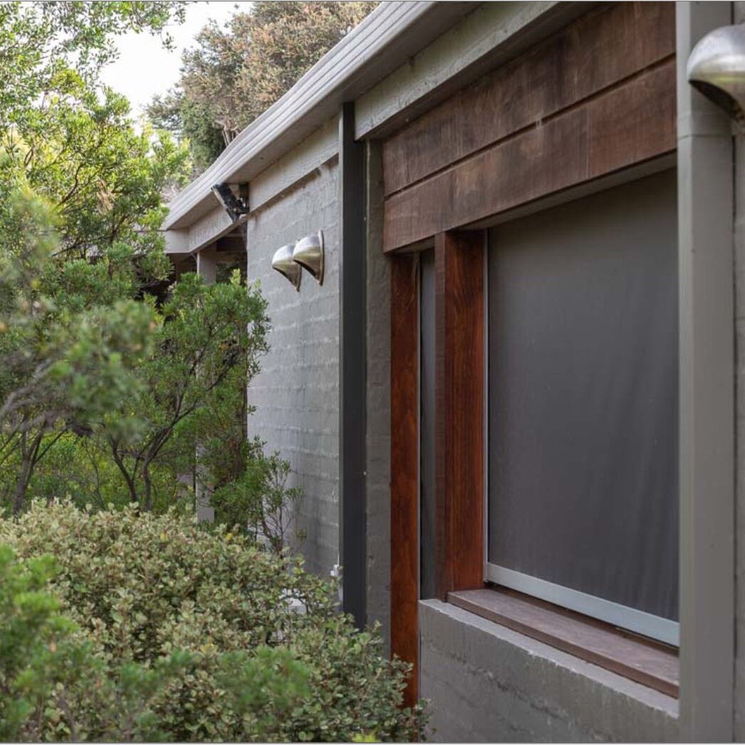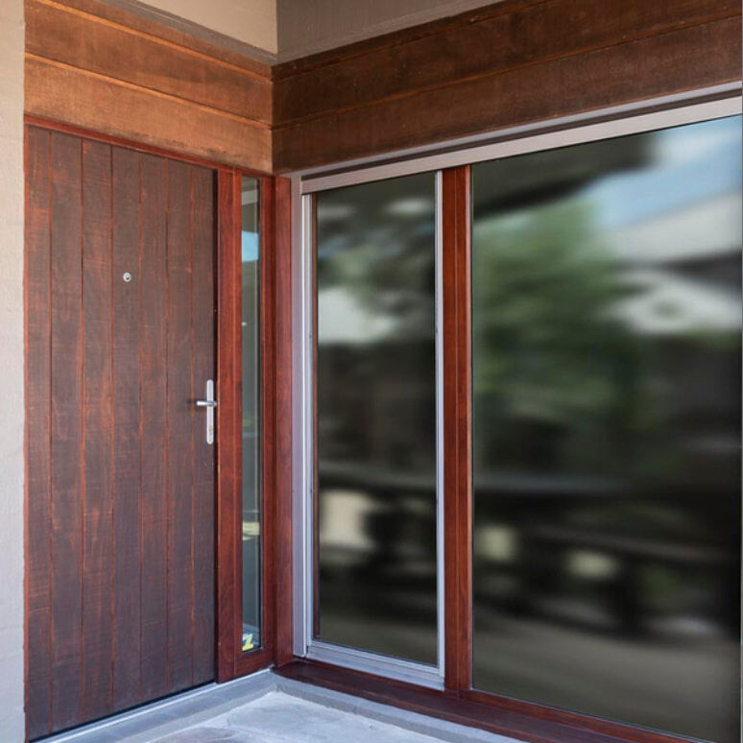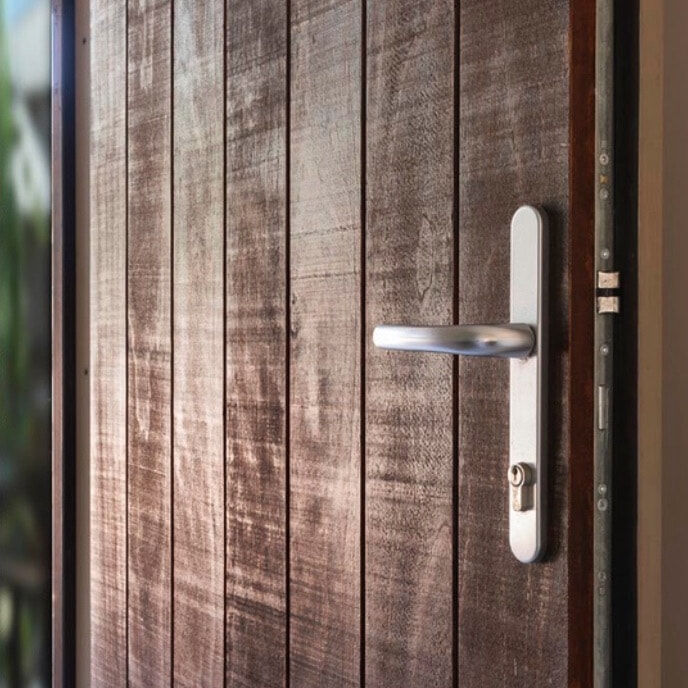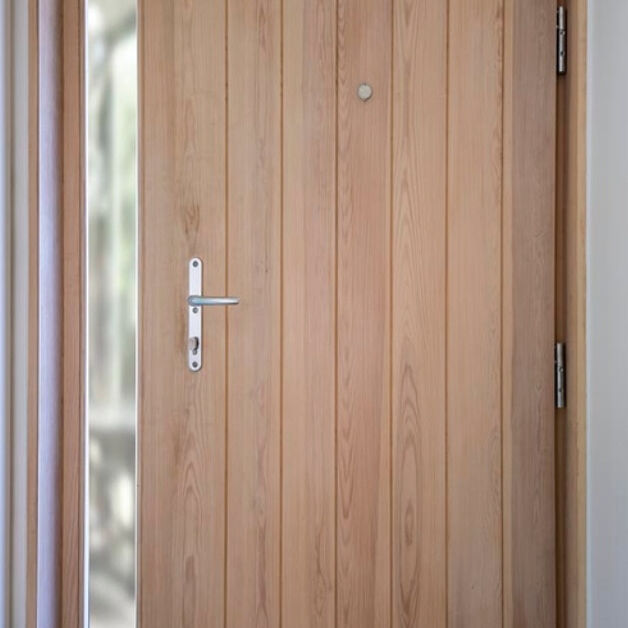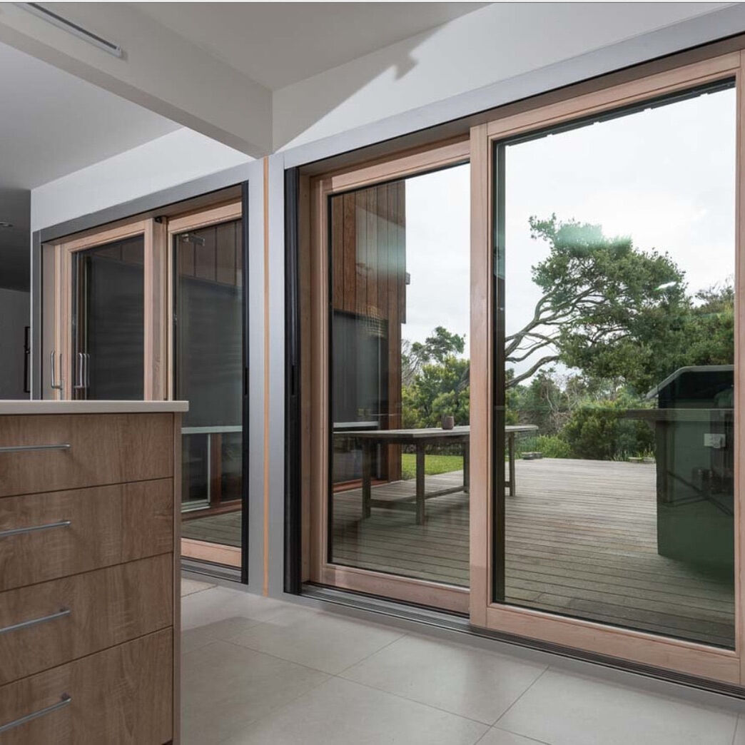Blairgowrie - Passive House overhaul
This Mornington Peninsula home had a complete overhaul of windows, doors, courtyard, and internal works.
ETW+D features: integrated external blinds, triple glazing, Accoya timber cladding of the new courtyard, Tilt and Turn windows, Lift and Slide doors, and a bespoke front door with rough-hewn, hand-stained Accoya and Nordic Redwood.
Architect: tUG Workshop


